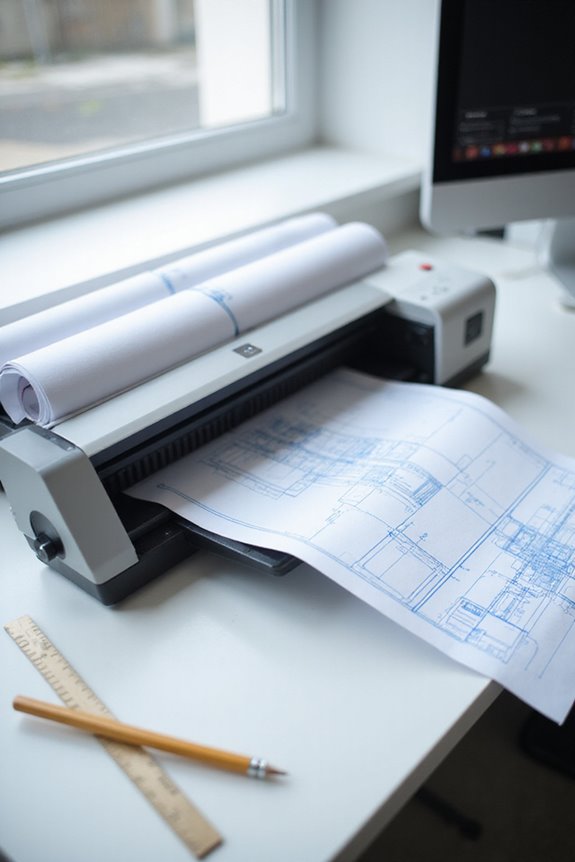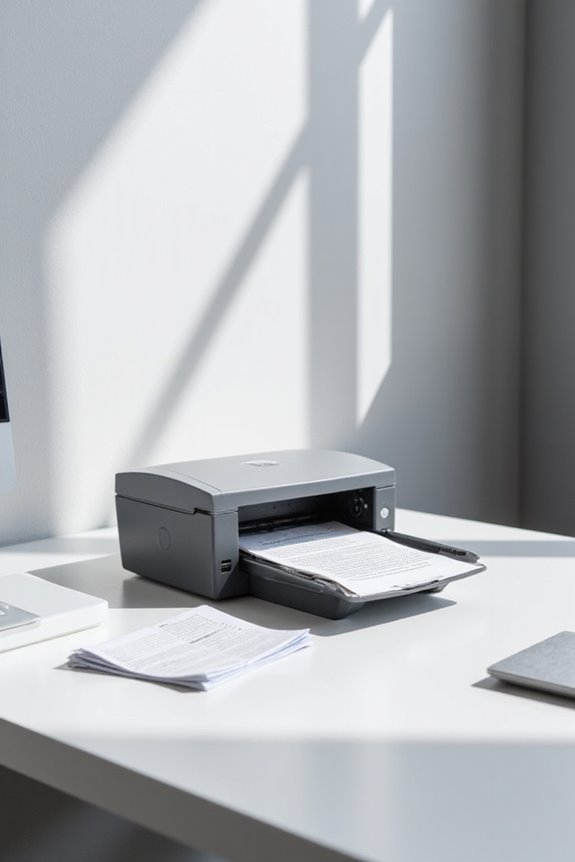To scan architectural blueprints effectively, we should first flatten and clean them, ensuring they’re organized by project or date. We recommend using flatbed scanners for delicate originals or roll-fed scanners for long documents. Opt for at least 300 DPI for clear digital files in formats like PDF for sharing, and CAD formats for editing. Finally, we must prioritize cloud storage and security measures like encryption for sensitive data. Let’s explore the best practices for each step to optimize results.
Key Takeaways
- Assess and prepare blueprints by flattening, cleaning, and organizing them for efficient scanning.
- Choose appropriate scanning equipment, like flatbed or roll-fed scanners, based on blueprint size and delicacy.
- Scan blueprints at a resolution of 300+ DPI and select suitable file formats like PDFs or TIFFs for storage.
- Implement quality control measures, including regular calibration and image enhancement, for optimal clarity and accuracy.
- Store scanned blueprints securely in the cloud with encryption or local servers, ensuring regular backups are in place.
Preparation of Blueprints for Scanning
Before we immerse ourselves in scanning architectural blueprints, it’s essential to prepare them properly. We should start with a thorough assessment of each blueprint’s physical condition. This means flattening out any creases and cleaning the surfaces to remove dust or stains. Next, we’ll focus on organization sorting. Grouping our blueprints by project or date helps streamline our scanning workflow, while arranging them in order maintains contextual continuity. Also, we must guarantee completeness by checking that all relevant drawings are included. By taking these steps, we can avoid scanner jams and achieve peak scanning quality. Overall, a well-prepared set of blueprints guarantees our digital files are accurate, organized, and ready for the next steps in our project. Additionally, using a high-resolution scanner can significantly enhance the clarity and detail of the scanned images, ensuring that high-quality scans accurately represent the original blueprints.
Selection of Scanning Equipment
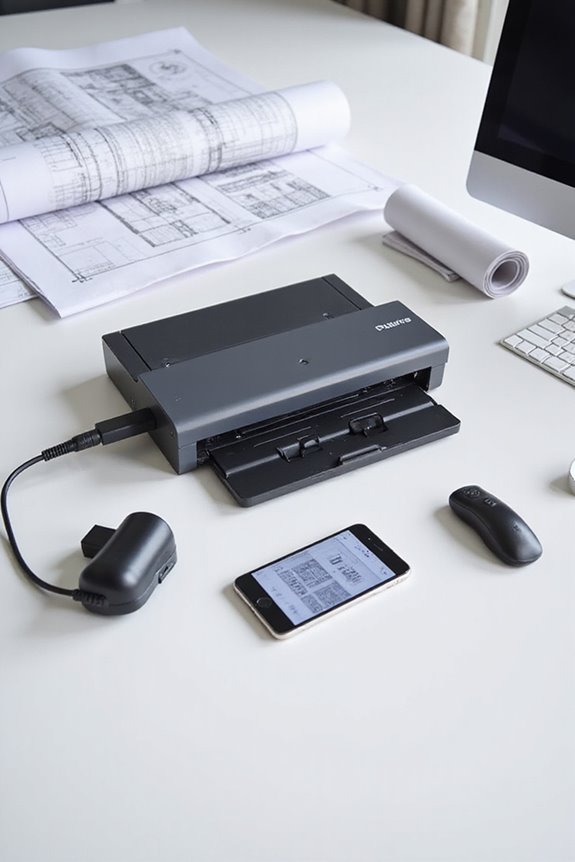
When selecting scanning equipment for architectural blueprints, we should consider various types to find the best fit for our needs. Flatbed scanners are great for delicate originals, ensuring careful handling, while roll-fed scanners shine with long documents, boosting efficiency. Typical scanner widths range from 24 to 60 inches, accommodating various blueprint sizes. For media compatibility, we must assess different thicknesses; CCD scanners support thicker media up to about 0.6 inches, offering high resolution and image quality. Meanwhile, CIS models are compact and energy-efficient. Balancing resolution and speed is key; some scanners reach 1200 dpi at impressive speeds. Ultimately, our goal is to choose the scanner type that aligns with our document types and operational workflow, and portable scanners can also provide a flexible solution for on-the-go efficiency.
Digital Conversion and File Formats
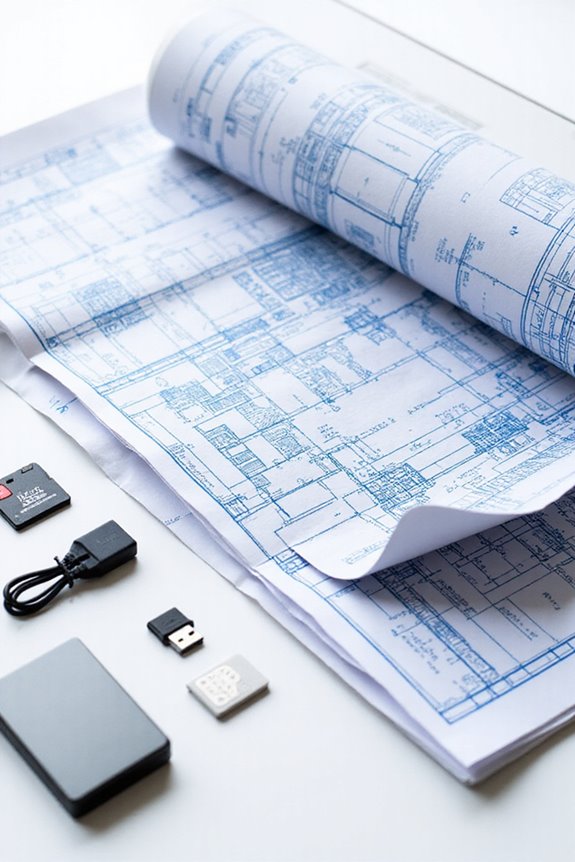
As we’ve prepared our architectural blueprints for scanning, the digital conversion process becomes essential for guaranteeing precision and usability. First, we need to select the right conversion software, like AutoCAD or Scan2CAD, which are popular for transforming scanned images into editable formats. Common file formats include PDFs for easy sharing and CAD formats like DWG and DXF for editing flexibility. TIFF is great for high-resolution images, while JPEG and PNG suit web use but may lose detail. By choosing the right file format, we guarantee that our digitized blueprints are clear and easily accessible, aiding collaboration and long-term preservation. Each format serves a specific purpose, so understanding their nuances enhances our digital blueprint management. Additionally, using high optical resolutions (300+ DPI) during scanning significantly improves OCR accuracy, ensuring that the details in our blueprints are captured with precision.
Quality Control and Image Enhancement
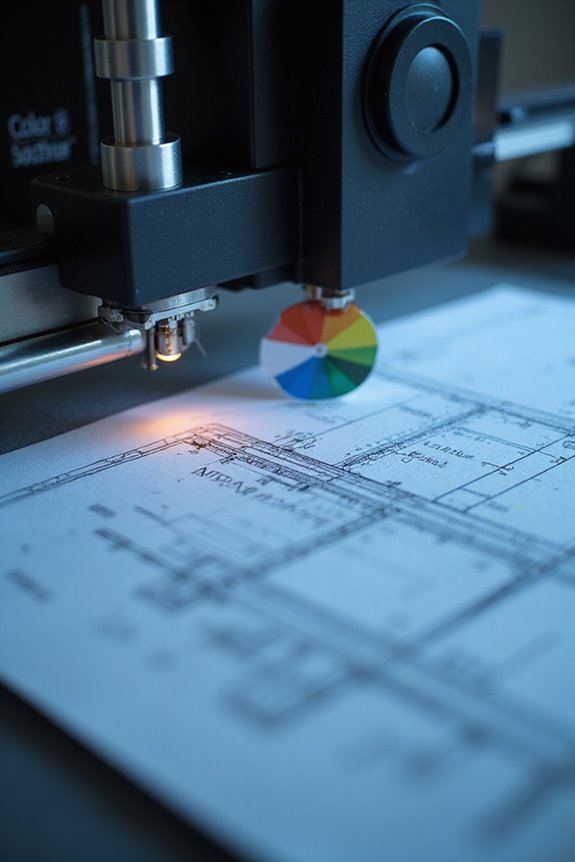
To guarantee high-quality results in our blueprint scanning process, we must implement robust quality control measures and utilize effective image enhancement techniques. Setting clear quality standards is vital to maintain blueprint clarity, accuracy, and scale fidelity. We should regularly calibrate our scanners, verifying resolution settings to guarantee peak performance. Implementing step-by-step quality checkpoints can help us review scanned images for completeness and legibility.
Additionally, we can enhance images using advanced software tools for contrast adjustment and noise reduction. Engaging in image validation through peer reviews confirms that text, annotations, and line weights meet our established criteria. By fostering open communication between operators and auditors, we swiftly identify and resolve image defects, improving our overall scanning quality. Moreover, utilizing advanced paper handling technology can further reduce the likelihood of rescans and ensure a smooth scanning process.
Storage and Security of Digital Blueprints
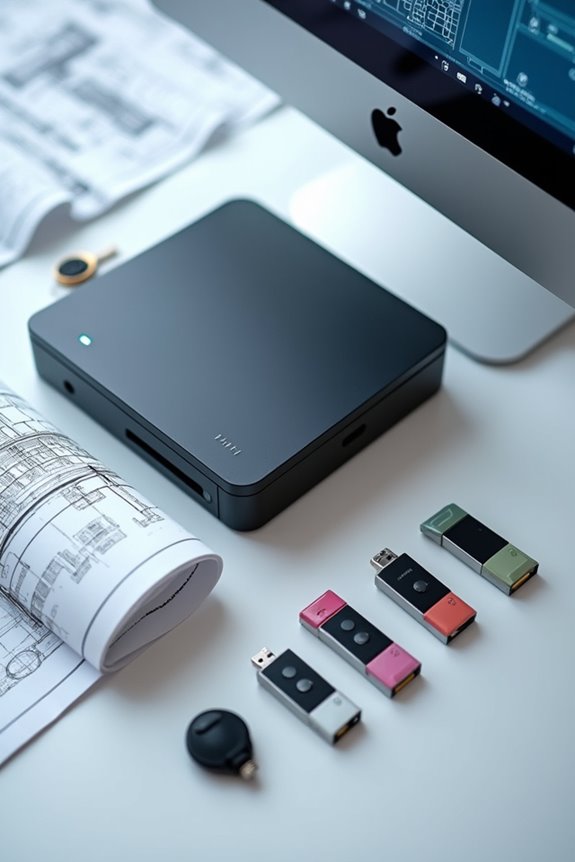
Having established high standards for scanning, it’s now important to focus on the effective storage and security of our digital blueprints. Utilizing cloud storage not only allows remote access but also supports organized file management. This means authorized users can retrieve blueprints from anywhere—very convenient for our projects. Furthermore, file encryption is an essential measure to protect sensitive architectural data, keeping it safe from unauthorized access. We also have options like local servers with controlled access for firms wanting in-house security. In addition, regular backups and audit trails enhance our security posture, ensuring that we can recover critical documents efficiently. With these solutions, we can maintain the integrity and confidentiality of our blueprints effectively. Additionally, integrating cloud storage with scanners can significantly streamline our workflow and enhance productivity.
Frequently Asked Questions
What Is the Average Cost of Scanning Architectural Blueprints?
When we consider the average cost of scanning architectural blueprints, several cost factors come into play, influenced by scanning technologies. Typically, it ranges from $1.00 to $5.00 per page, depending on size and detail.
How Long Does the Scanning Process Typically Take?
Scoping the scanning duration, we see that blueprint complexity greatly shapes how long it takes. Generally, we’re looking at a few minutes per sheet, but extensive projects can stretch it into hours or days.
Can I Scan Blueprints at Home?
Yes, we can scan blueprints at home, but we need specialized equipment for effective blueprint preservation. Without proper tools and techniques, the quality might fall short, making professional services a worthwhile consideration for best results.
What Are Common Issues During the Scanning Process?
Scanning blueprints can feel like trying to capture a masterpiece with a blurry lens! We’ll often face scanning resolution issues and blueprint distortion if we’re not careful, compromising our precious details and accuracy in the process.
How Should I Handle Fragile Blueprints While Scanning?
When we’re handling fragile blueprints, we should use gentle scanning techniques, minimize handling, and prioritize blueprint preservation. Let’s opt for overhead scanners and guarantee careful positioning to prevent damage while capturing precious details.

